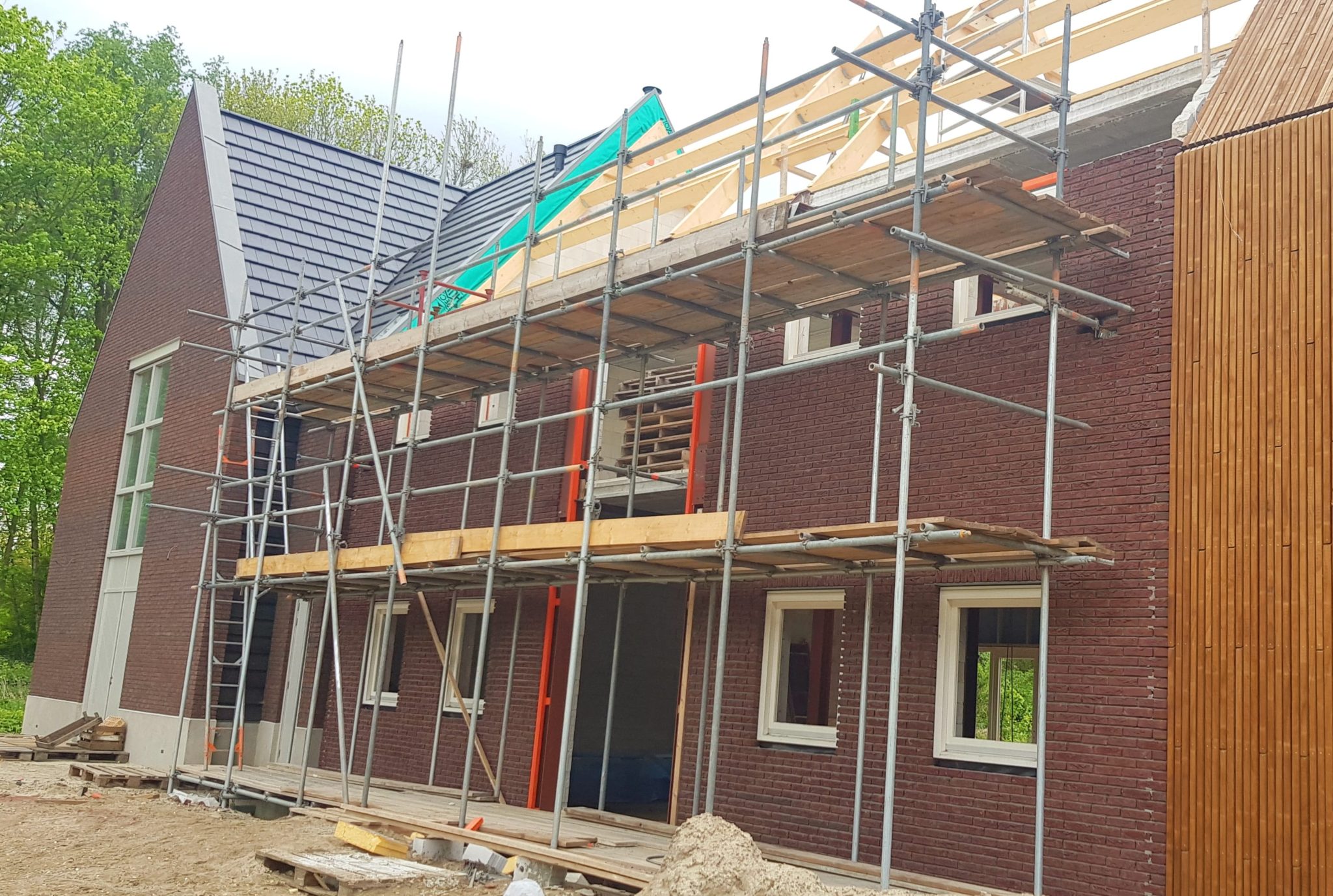
Blue One has designed a new terraced house at the Sloterweg in Amsterdam for a young family who value their solidarity. In the design we have placed the house on the north side of the lot, so the backyard is facing south and is in the sun. We have given the house an extraverted character to the street side and a more open character to the southern garden side, where more privacy is guaranteed.
The ground floor can be divided into two parts: southern and northern part. The southern part consists of spaces where the clients mainly live: the living room, the kitchen and the playroom. The northern part consists of spaces for resting: a guest room, a master bedroom and an adjoining bathroom. The Eastern and the Western part are connected via a central hall, making this the informal entrance of the building. The main entrance has two doors, one leading to the ground floor and the other to the first and second floor. This keeps semi-public and private separated.On the first floor are the bedrooms, pantry, living room and bathrooms and on the second floor a workspace, bathroom and bedroom.
The façade cladding consists mainly of burgundy red / purple bricks, of which the north façade, where the formal entrance bay is located, has been given a classic masonry pattern with protruding stones with a natural stone wall part.